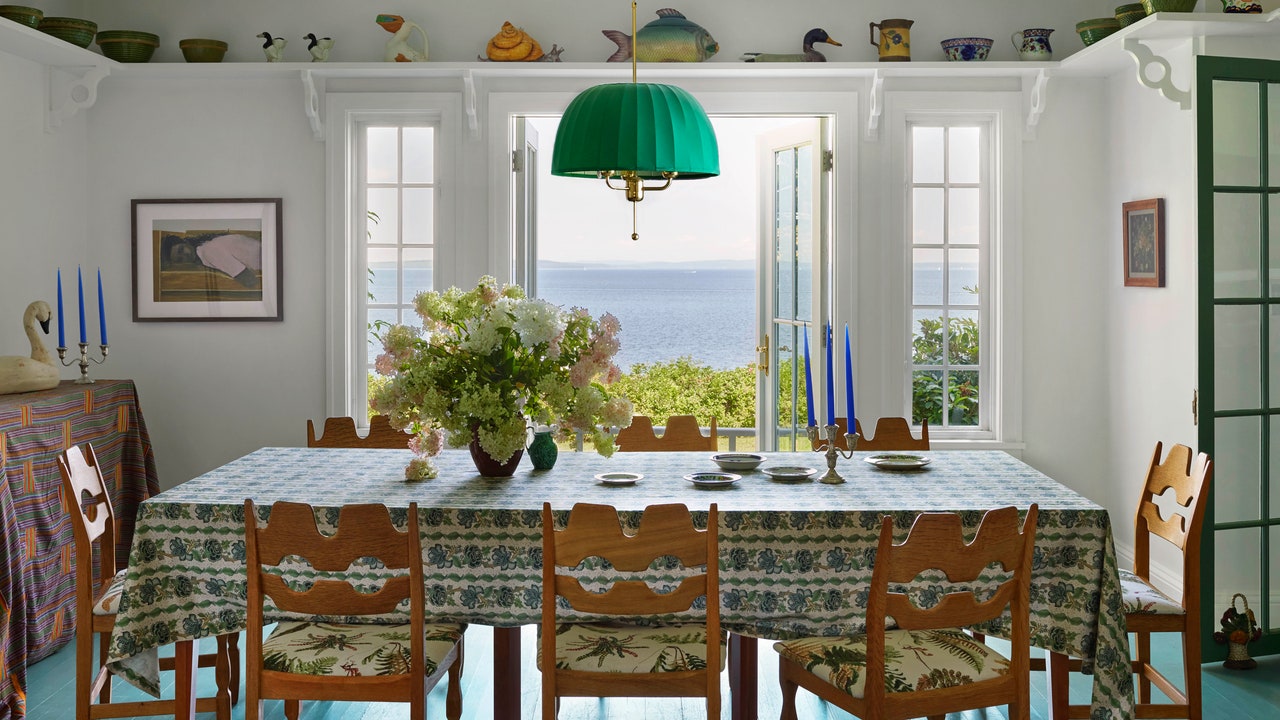There is a phenomenon in Maine where the entirety of the state can feel like a small town. The person you buy a bundle of rhubarb from at the Brunswick farmer’s market could easily be your neighbor in . The lobsterman next to you at a bar in Camden might end up being your Rockport realtor’s father. Despite the sprawling and verdant landscape, the meandering roads, and rugged, rocky , there is an intimacy and connection to the place. Which is all to say, when Frances Merrill, and founder of the Los Angeles–based firm , was asked to design the Northport, Maine, home for a family she knew in California, it was only fitting that her grandmother-in-law was once the mayor of a nearby midcoast town.
Having previously crafted the homeowners’ primary LA residence, the Reath Design team had already built a strong friendship with the couple. This camaraderie deepened as both parties embarked on the Maine home project, bolstered by the husband and wife’s own upbringings in Maine and Merrill’s personal ties to the midcoast region. The clients’ family, particularly the wife’s mother and husband’s sister, played active roles in the transformation of the home, offering heirlooms and in-person consultations when travel restrictions were tight.
“The house was on a walk that my sister-in-law would regularly take,” says the wife. “So when we told her that we were starting to look [for a house in Maine], she joked, saying, ‘Oh, I found your house.’” They tried to convince her to knock on the door, but she bristled at the thought. “Then, honestly, the next day it went on the market. It was some weird, fortuitous thing.”
Embracing a love for color, pattern, and a quirky blend of personal items with vintage and contemporary pieces, Reath Design ensured the home radiated authenticity and charm. The clients were open to Merrill’s imaginative and gusty taste, but they also had a simple desire: “This is going to be a place with people running in one door and running out the other,” the designer says. “They were looking for a lot of places to read, a lot of places to do a puzzle, a lot of areas to have different summer projects going on.” With no fear of color from the homeowners, it was the Reath team’s job to figure out how that would flow from room to room, and where they could be a little stronger and where they could be a little more restrained. The desire for a comfortable and practical home also meant there were minimal architectural changes that needed to happen, preserving the home’s original character.
Upon entering the large L-shaped living room, visitors are greeted by wicker chairs with custom plaid upholstery encircling a classic . This leads into a cozy living area filled with plush, casual furniture, vintage treasures, and family heirlooms. The consistent use of , dubbed the “house green,” unifies the space, drawing the eye from doorways to staircases and beyond. “The history of the house is kind of interesting,” says Merrill. “It was two identical houses that were built at the same time and just attached to each other. And it had been a rooming house at one point, so there were a lot of hallways and bedrooms that made it rambling in that great kind of summer way.”

