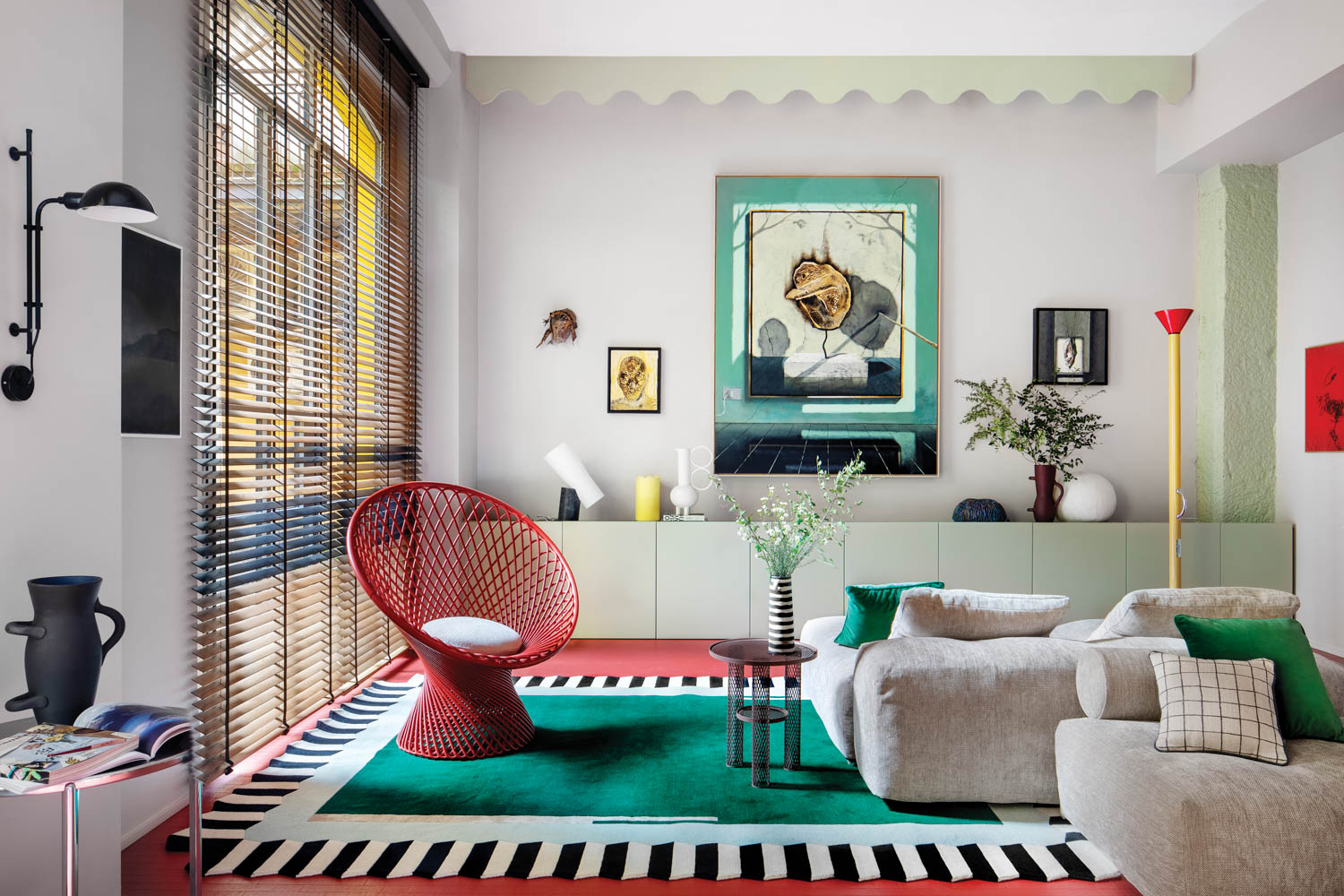When members of an art-inclined family planned their return to Italy after nearly a decade living in New York City, they sought to meld the best attributes of both locales in their just-purchased flat. “The design marries Milanese elegance with New York’s boldness,” reveals Matias Sagaria, whose studio, , completed the project in Milan. He was a natural fit for the transatlantic endeavor: The Italian-born architect, an alum of Tonychi and Associates and Roman and Williams, lived in the Big Apple full-time for a decade and now maintains offices in both cities.
In the Chinatown district, the 2,152-square-foot loft spans two levels of a historic building. “The neighborhood blends the city’s traditional charm with a cosmopolitan spirit,” Sagaria notes. With the owner couple working in photography and art investment, the interiors needed to match their lifestyle. “The clients desired a space that mirrored their essence: warm, inviting, yet reflective of their dynamic professional lives,” Sagaria continues. He formulated a colorful composition that blends high design and skillful local craftsmanship with focused moments of irreverence. “We were looking to challenge conventional proportions and redefine elegance,” he explains.
On the L-shape lower level, which houses the free-flowing kitchen/dining/living area in one wing and the children’s bedroom in the other, furnishings and fixtures are assembled much like an abstract painting. Embracing the public zone’s spatial openness, Sagaria selected pieces with assertive lines and zingy colors that can hold their own—and be easily rearranged to make new compositions. Arrayed on the living area’s graphic-patterned rug, a shapely Franca Helg Primavera chair and omnidirectional Sergio Bicego Pixel sofa conjure a Memphis feel. Vibrant, red-dyed parquet floors and a custom green-painted scalloped cornice provide an artful frame for the space.
The signature crimson continues up the staircase to the second level containing the main bedroom suite and a mezzaninelike work studio. “We believe in creating spaces that are not only functional but also deeply emotional and profoundly personal,” says Sagaria, who designed several pieces of furniture and custom millwork—including the office’s desk and shelving—to complete the immersive environment and help tell the story of the cosmopolitan family and their vibrant past. That approach is characteristic of the firm’s idiosyncratic methodology, where form is less function-driven and more often wielded to tell a rich tale. “Our role,” Sagaria concludes, “is to weave narratives that are as grounded in technical precision as they are in poetic imagination.” Mission accomplished.







product sources from front
CC-TAPIS: RUGS (ENTRY, LIVING AREA).
HAY: TABLE (ENTRY), BED (BEDROOM).
BONACINA 1889: LOUNGE (LIVING AREA).
SABA: SOFA.
MOROSO: TABLE.
FOSCARINI: TABLE LAMP.
ARTEMIDE: FLOOR LAMP (LIVING AREA), TABLE LAMPS (BEDROOM, STUDIO), SCONCES (WARDROBE, BATHROOM).
VERY SIMPLE KITCHEN: CUSTOM ISLAND (KITCHEN).
VITRA: CHAIRS.
FLOS: SWING-ARM SCONCE.
PAPPELINA: BLANKET (BEDROOM).
MAGIS: CHAIR (OFFICE).
DOOOR: DOOR (WARDROBE).
IKEA: DRESSER.
CERAMICA GLOBO: SINK (BATHROOM).
NEWFORM: SINK FITTINGS.
sources throughout
KERAKOLL: FLOORING, WALL PAINT.
ZANGRA: FLUSH SPOTLIGHTS.
LAURA NAI: ARCHITECT OF RECORD.
EDILE FORESTIERE: GENERAL CONTRACTOR

