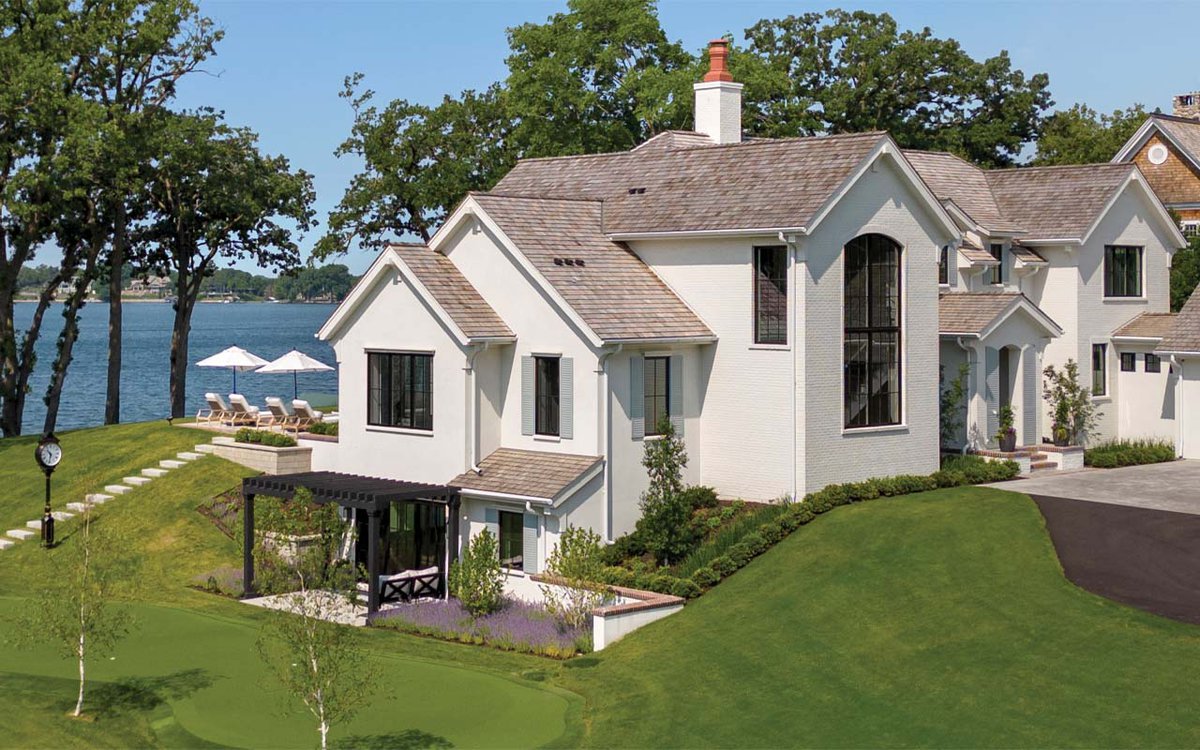Sharing project pics on Instagram is part of the routine for interior designers Krysta Gibbons and Marita Simmons. And while their Kipling House Interiors posts may get likes from far-flung followers, they also catch the eyes of local fans—in some cases, former clients about to embark on a new project. “These clients fell in love with a home we had just finished in Florida,” Gibbons says. “The goal and challenge was to create something inspired by that project and make it more specific to a Minnesota location—versus an ocean house on a lake.”
The style directive also connected to the homeowners’ love of Sea Island, Georgia, where they’d vacationed over the years and spent time during the pandemic. “We like that casual southern elegance—the blue shutters, the lanterns, the carriage-style garage doors,” the wife says. But she and her husband knew they wanted Gibbons and Simmons—along with architect Andrea Swan of Swan Architecture and Nate Wissink of Streeter Custom Builder—to translate those types of features to their primary home site here, on Lake Minnetonka’s Crystal Bay in Orono.
“The beauty of this house is that it feels calm and collected and fitting for them as a couple and how they want to live and entertain.”
–Nate Wissink, Builder
In the kitchen, that means “water notes” and complementary finishes and fixtures used in a more substantial and fashion-forward way, Gibbons says, pointing to walls covered with matte-finish blue ceramic tile from Ceramic Tileworks, a dramatic custom brass hood, and brass-and-nickel pendants from Urban Electric. “We added a bit more wood to this project, too,” Simmons says, via white oak cabinets and floors.
The design team also adjusted their use of blue. “We saturated the colors more, so we had more navies and rich blues in this project,” Gibbons says. You see it in the butler’s pantry, where shiplap walls are painted a mid-tone blue gray from Benjamin Moore called Englewood Cliffs. “It’s a lake blue versus an ocean blue,” she says.
“Even though it’s a lake home, it’s a primary home. So, we walked a fine line—it could’ve become too much cabin or too much beach.”
–Krysta Gibbons, Interior Designer
Bistro shelves built of polished brass and marble outfit the space. “We wanted it to feel classic, but with an airiness to it,” Gibbons says. “It’s appropriate for a home where we’re trying to tell the story that it has a little bit of antiquity to it.”
Barely two years in, the inviting atmosphere is already gaining traction, from a family tradition of Christmas-cookie baking—with up to 15 able to work comfortably in the kitchen—to summertime fun with family and friends, including the homeowners’ grown son, who now lives in Dallas. “We wanted a place where he wants to come back and bring his friends,” the husband says. “He’s already got Memorial Day, the Fourth of July, and Labor Day reserved.”
Architecture: Andrea Peschel Swan, AIA, Swan Architecture, IMS, 275 Market St., Ste. 438, Mpls., , // Interior Design: Krysta Gibbons and Marita Simmons, Kipling House Interiors, IMS, 275 Market St., Ste. 513, Mpls., , // Builder: Streeter Custom Builder, 18312 Minnetonka Blvd., Wayzata, , // Landscape Design: Travis Van Liere Studio, 3255 Garfield Ave., Mpls.,

