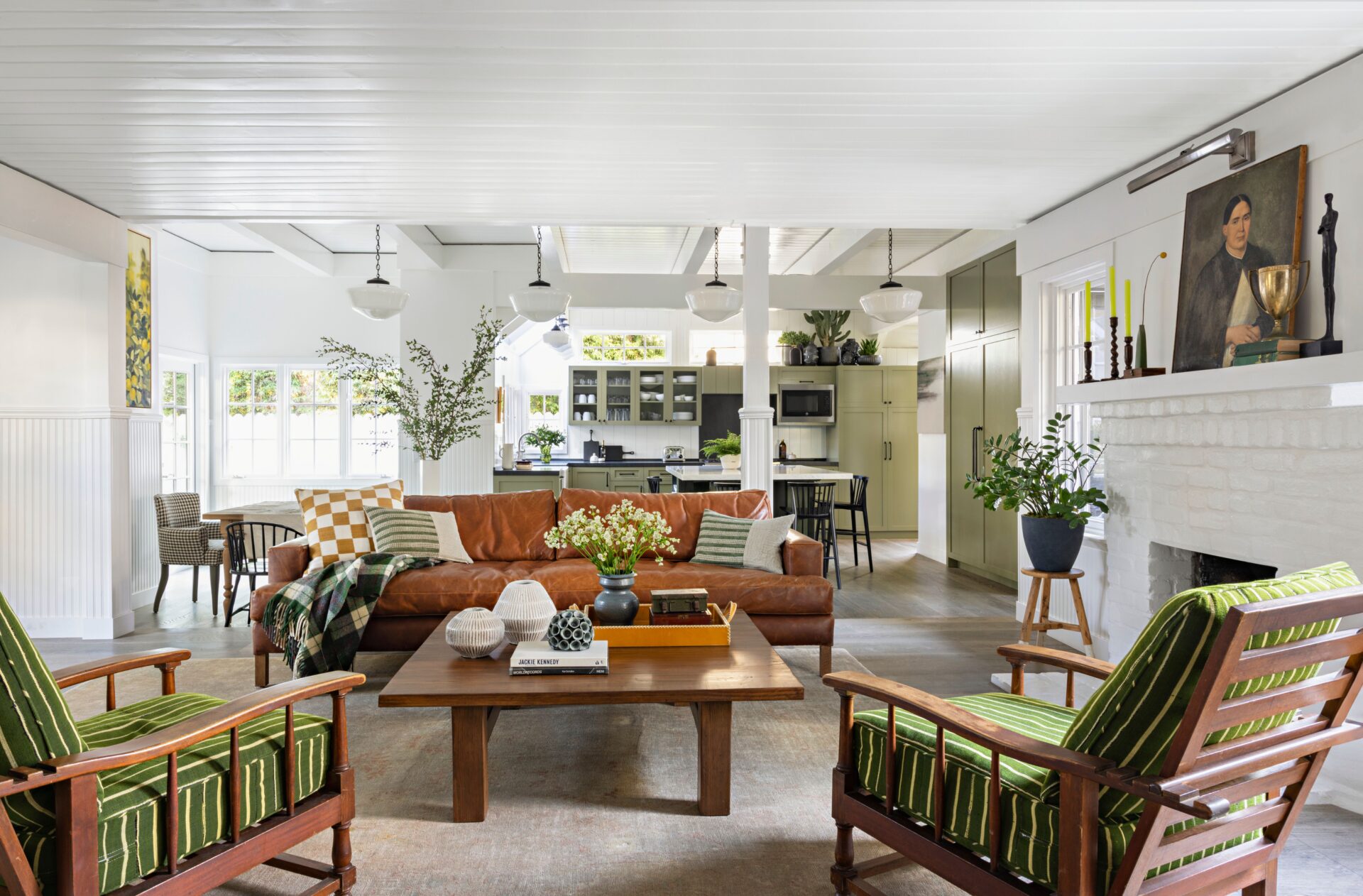It’s never too late to find . Shea Watson was devoted to a for most of her life, until she and her husband, Matt, bought a century-old beach cottage in Southern California that dared her to shake things up.
Going Green
One of the property’s original selling points for the couple was its setting. A short walk from the ocean in Laguna Beach, the cottage was enshrouded in the verdant foliage of olive trees. “We feel like we’re living in a tree house. All we see is green,” Shea says. She trusted interior designer , who encouraged the couple to “go green” inside the house too.
“I walked into this house and knew right away it was a gem,” Clasen says. “It was magic. It felt like I was stepping into a storybook, and I didn’t want to rewrite its story.” The creaky wood floors, original lead windows, and had personality.
Clasen thinks everything in a room needs a visual partner. She chose green as a color base for the Watson’s house, she says, “because it has a best friend outside in all those .” The living room features two vintage chairs, dressed in their original striped upholstery, paired with a leather sofa that will grow more handsome with age.
Clasen recast the home in a way that suited this family of five while honoring the house’s lovely bones. “We basically peeled back a few layers to reveal what was original, and whatever we added back in had to feel like it had been there all along,” she says.
Case in point: The kitchen was wrapped in sheets of faux-marble tile, which Clasen promptly removed and replaced with black leathered , a Carrara marble island, and a shiplap backsplash that feel much more authentic. She credits actor and design enthusiast Diane Keaton, who owned the house many years ago, with its perfect lighting. “She chose the same schoolhouse-style light fixture and used it everywhere, and it works.” Clasen kept all of them but one, swapping the light over the island with the , a multilight pendant.
“My favorite element of the house is all the windows,” Clasen says. “The light from the kitchen transoms made it possible to go a little darker with the cabinetry.” She chose for the island and for other cabinets. A above the upper cabinets draws attention to the lofty ceilings.
The dining room’s bold art—a piece by Jeff Peters the Watsons purchased at a local gallery—queues up many shades of green: citrine, moss, forest, and . The casual table and chairs are from . Clasen dressed the end chairs in a playful check.
The bathroom, bathed in natural light, was elongated when Clasen removed a closet to make room for and new shower. Lined with hand-painted, cream-and-black tile from , the shower features a steel-and-glass door that looks vintage.
The wallpaper——looks right at home in the primary bedroom, “like we peeled off several layers of wallpaper and discovered this was there waiting for us,” Clasen says. “Shea and Matt love contrasts and don’t shy away from prints.” White and shiplap ceilings give relief to the pattern.
When it came to wallpapers, Clasen picked designs that appeared as though they were original to the house. Throughout, she implemented , a color she says is both historical and fresh.
Built in under a bank of windows, sports a mix of florals and checks. “Green accents black and white beautifully,” Clasen says. “It’s easy on the eyes.”
A small dose of patterned wallpaper in an unexpected place is one of Clasen’s design signatures and brings built-in shelves to life.
The Watsons chose Mexican tile for . The mélange of tiles features patterns that share a shade of green. Perri A., the black-and-white Frenchie, navigates them with ease.
Clasen mixes shades in the , where the olive green goes a bit mossier. “But we kept to the same color family, so it all worked,” she says. Handmade mustard yellow tiles highlight a green utility sink, olive cabinets, and . “I feel like I created my own pretty laundromat,” Shea says.
Embracing Outdoor Living
“You can’t live at the beach and not have ,” Clasen says. “It’s the first stop on the way inside.”
The organic design of the original was a selling point for the Watsons. “The bricks are so old,” Shea says.
“I don’t think you could re-create this today if you wanted to. It’s one of my favorite things about the property.” The couple keep the double doors open and treat the patio as another living room.
“Even when you’re inside, you feel like you’re outside,” Shea says. “The outdoor spaces truly are an extension of this house. Our doors are almost always open, so we’re constantly moving between the two without realizing it. Nothing is ever perfect around here, but everything is always relaxed, which is what I was hoping for all along.”

