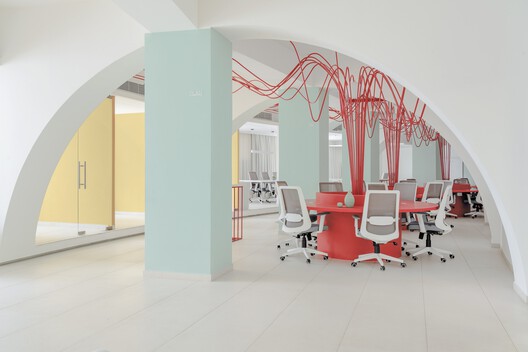Text description provided by the architects. When the CEO of Elance Learning Center, a multidisciplinary tuition center with over 5000 students across the coastal state of Kerala in India, approached the architects to design a headquarters rooted in their ideologies within a limited space of around 3000 sqft, the architects had to take a novel approach to the design while maintaining the core values of the given criteria.
The general spaces are dominated by a white color palette. Tones of yellow, red, and blue were selected for the design’s backsplash. Raised platforms at various locations indicate the higher hierarchy of the space. The raised waiting lounge in pastel blues and yellows highlights the entry point. A statue of a figurine aiming to reach the heights represents the core value of the learning center. The conference area is located in the center space, serving as a hub for all formal and informal meetings.
As soon as you enter, the right side of the floor plan is divided into four core groups, each representing specific departments. The department workstations are hidden under a “leafless, yet sprawling metal tree”. The rest of the space on the right is allocated for other departments not involved in the educational aspect of the business. On the left side, there is a large CEO room with its own discussion lounge. A couple of cabins for the core group of the company are positioned alongside the CEO’s cabin for easy access. The left side also includes studios and workstations directly connected to the CEO.
With respect to other spatial tones, the right side of the plan, as soon as you enter, has been divided into four core groups, each representing certain departments. The department workstation is hidden under a “leafless, yet sprawling metal tree “. The rest of the space on the right is for other departments that aren’t involved in the educational side of the business. Along the left side of the design barges in a big CEO room with its own discussion lounge. A couple of cabins of the core group of the company align along with the CEO cabin for ease of access. Studio and “direct to CEO” workstations complete the left side of the design
Elements in metal representing trees in the educational wing, a parametric wave at the reception, a statue symbolizing enlightenment in the waiting lounge, and cubist paintings in various spaces represent growth, the creative template of the system, the goal to be achieved, and the playful yet disciplined ideology of the company.

