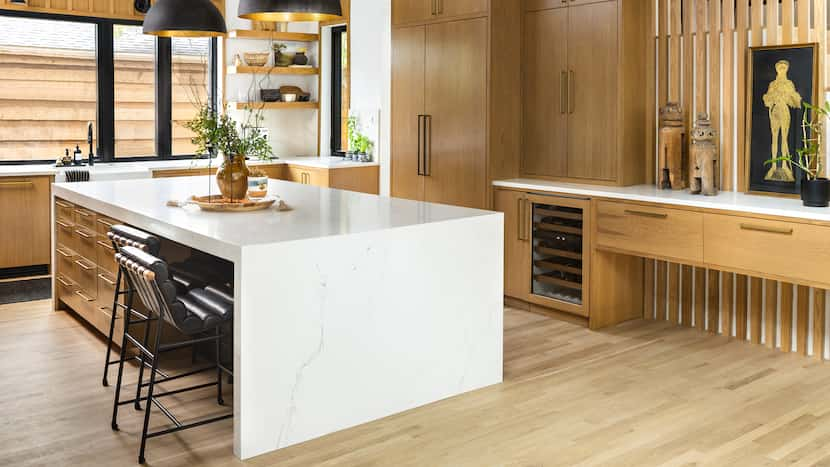When Shawn and Jordan Flynn decided to start a family, they knew they needed a bigger house. Reluctant to move from their quiet Dallas neighborhood, the couple reached out to Eddie Maestri, owner and Creative Director at the award-winning Dallas architecture and design firm Maestri Studio, to explore ideas. Together, the trio conceived a plan to replace the 1950s ranch-style home where the Flynns had lived since 2012 with the property of their dreams.
“Jordan and I have always shared a love of modern architecture but also wanted to include design elements we fell in love with during our time living abroad,” recounts Shawn Flynn, whose job had relocated the couple to Chengdu, China, from 2015 to 2017. After giving Maestri a tour of their home, they shared Pinterest boards and snapshots of pages from interior design books and magazines to convey their personal style. “Eddie and his team nailed the overall concept from the first presentation meeting,” Flynn says.

The result of their collaboration is an open and airy two-story house that incorporates midcentury modern touches with a nod to Asian architecture and southern California design.
True to the midcentury ethos of bringing the outdoors inside, oversized glass windows and doors fill rooms throughout the home with natural light. Maestri also used white oak slats to subtly separate spaces in the open floor plan and make a statement in the kitchen.
“We wanted the kitchen to be very bright and functional,” says the architect, whose team installed a double waterfall quartz island in Caesarstone’s in the center of the space. “We also wanted to give them as much storage as possible,” Maestri notes, since the family would be expanding. The solution was to add custom floor-to-ceiling cabinetry in the kitchen and a separate walk-in pantry.

Matte black by Regina Andrew and a row of black slab front cabinets over a Faber range complement the lighter tones of the white oak drawers and cupboards by Woodshop Custom Creations and quartz backsplash. A few floating shelves provide added space to showcase decorative bowls and dishware, while a pass-through window that opens to the dining room makes entertaining easier and can be closed off for privacy.
The team at Maestri Studio designed the finishes for each room, including lighting and cabinetry, but Jordan Flynn selected the furniture and home accessories, including several pieces the couple picked up during their travels. The founder of the Mod + Jo jewelry brand also suggested a few design flourishes, like herringbone floors in the dining room, which features a solid from Article, from Rove Concepts, and artwork by Maria Murphy and BYCDesign Studio. To keep the space grounded, Maestri chose an understated midcentury modern chandelier with milk glass shades from Generation Lighting to illuminate the room after dark.
Two-story windows form one wall of a long hallway that leads to the master suite, creating a sunny, tranquil environment. The bedroom also has windows on both sides with views of an inner courtyard and the main backyard area, changing the lighting at different times of day, notes Maestri. The minimalist decor includes a midcentury-inspired platform bed and two from West Elm, and an abstract from France and Son.

In the majestic master bath, a refined Wyndham Collection with brushed brass fixtures looks out to the private courtyard. The trio of tall mirrors mounted above a custom white oak vanity on the opposite wall reflect the muted green porcelain wall tiles from Concept Surfaces, creating a calming backdrop. “We wanted it to feel very spalike, very Zen,” says Maestri of the bathroom, which also opens to a secluded outdoor shower.
The serene SoCal atmosphere with Asian design touches perfectly expresses the Flynns’ vision for their residence, and the two-story rebuild now gives them room to grow. “We love how Maestri incorporated the indoor and outdoor flow throughout our home,” says Flynn. Having access to the courtyard from the living room, hallway and master suite also gives the couple the option of creating a large communal space for entertaining this summer. “On the rare Dallas evening when the high is in the 60s or 70s, we can open all the doors and share a drink next to the fire pit. It is truly something magical.”
 View Gallery
View GalleryLove homes, design and real estate? Get more good stuff from Abode by following us on and .

