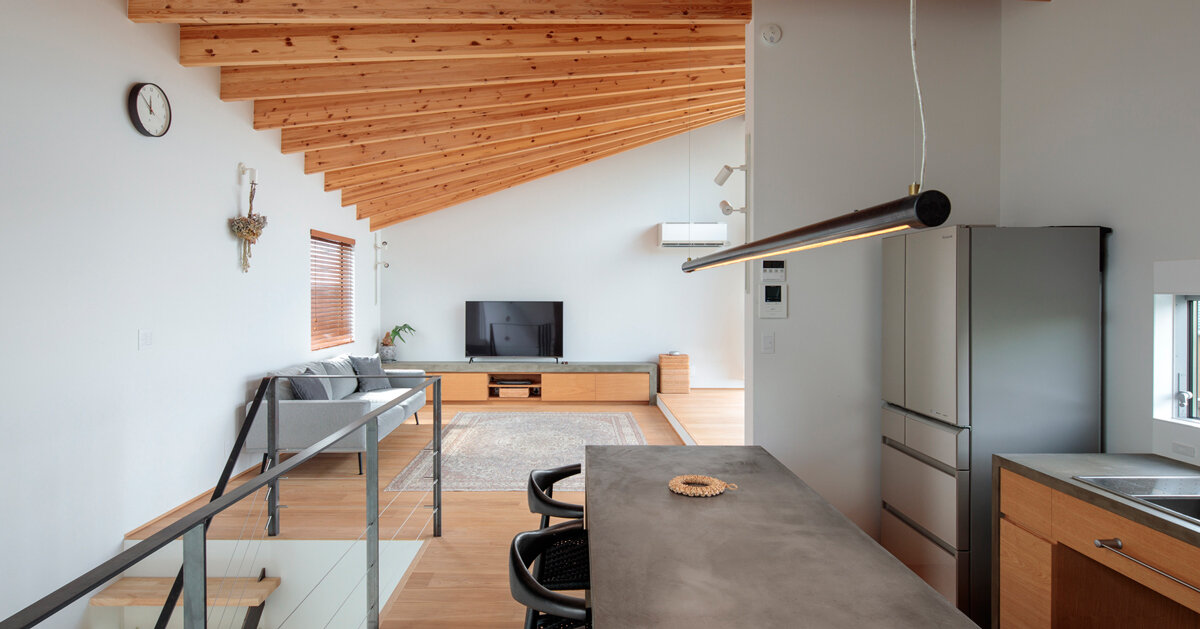KDH2 Seamlessly Integrates Private and Public Realms in Okayama
Noesis Architecture & Design presents KDH2, a compact two-story located on the outskirts of Okayama city in . This residence, designed for an architect and his family, explores the connectivity and relationship between interior spaces and the broader urban context. The design concept centers around the Japanese term ‘Ma’ highlighting the interplay between space and time.
The house is designed to create a seamless transition between private and public realms. Apertures in the structure provide indirect light and carefully framed views of the neighborhood and city beyond, enhancing the occupants’ perceptual connection to their surroundings. These openings also allow glimpses of the family’s private life to the outside world, fostering a sense of community and human connectivity.

all images by Taiyo Watanabe
Noesis’ KDH2 arranges an L-shaped layout connected to outdoors
KDH2 features a continuous open space that links the top and bottom floors. The second floor’s undulating ceiling directs occupants’ views toward the city while providing a sense of stability in the family activity space. Subtle design gestures create separation between various areas without the use of doors, allowing the presence of other family members to be felt through voices and sounds.
The L-shaped footprint of the house ensures that all rooms have a connection to the garden, further enhancing the integration of indoor and outdoor spaces. Noesis uses simple, timeless materials such as wood and stucco allowing the house to age gracefully, accumulating a rich patina as the family creates memories over time.

an undulating ceiling on the second floor directs views towards the city

designed for an architect’s family, KDH2 explores interior and urban connectivity

the house creates a seamless transition between private and public realms

carefully placed openings enhance the connection to surroundings

apertures provide indirect light and framed views of the neighborhood and city

KDH2 features a continuous open space linking the top and bottom floors

