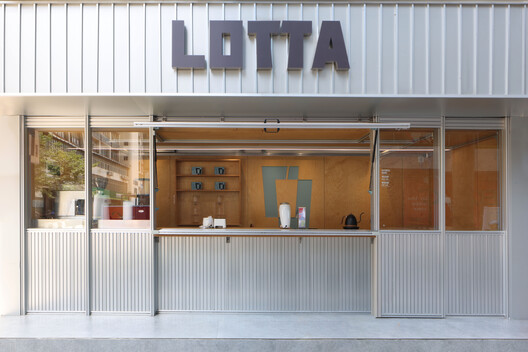- AreaArea of this architecture projectArea:
m² - YearCompletion year of this architecture project
Year:
- Photographs
Text description provided by the architects. Lotta Cangsong Store has operated since 2017 and is one of the earliest boutique street coffee shops in . In 2022, Ruhaus Studio undertook an iterative update of the brand space, continuously exploring the various possibilities of product composition and space over the next six months. In April 2023, due to equipment aging, the renovation of Cangsong Store was suddenly put on the fast track. Lotta, derived from Italian, means “battle,” representing the courage and determination of the owner to fight for an unknown life. This extreme renovation is a challenge for us and a result of accumulated efforts based on continuous thinking.
Ultimate space utilization. With a width of 5.3m and a depth of 1.8m, the total usable area of the site does not exceed 10 m², making it an extremely small street-front storefront. Therefore, the design of the coffee bar cannot be limited to a flat surface but requires a three-dimensional design and comprehensive utilization of space. Through a framework system, the construction of the facade language and suspension device was completed, and the temporary storage function of the space was expanded. In addition to satisfying the production of Italian-style, hand-brewed, and specialty coffees, considering the unfriendly outdoor seating conditions during Shenzhen’s summer, four indoor seats were intentionally left to allow customers to enjoy coffee more comfortably in hot and rainy weather.
Interactive facade. We maximize the front side for external presentation while showcasing simple and eye-catching visual identity displays through the internal surfaces framed by viewfinders, together forming a complete brand presentation to the outside. In the design of the bar counter, the coffee machine is rotated to face the customers, allowing them to observe the coffee extraction process more intuitively and enhancing the possibility of interaction and communication between baristas and customers.
Prefabricated assembly update. Drawing on the concept of prefabricated assembly in architecture, the construction team was given ample time for off-site fabrication, completing most of the component procurement, cutting, and assembly work in 21 days. This compressed the actual on-site construction to a 7-day extreme challenge, with 4-hour shifts and rotations among three work teams, ensuring the continuous operation of the old store before the renovation. It provided a new paradigm for the efficient renovation of small stores.
Functional props. Custom-designed dual-purpose stools meet various usage scenarios. The high-bar mode facilitates daily communication with baristas while placing them horizontally creates a street atmosphere of sitting and socializing with outdoor seating.
Node design. Custom-made blue structural connectors add more fun to this renovation and serve as hidden brand clues.
About the Nomadic Series. The Nomadic Series is a design language developed by Ruhaus Studio in response to the collapse of consumerism and is one of the ongoing design lines they are promoting. Projects are initiated through preliminary research and development and subsequently implemented in collaboration with brands. Adjusting the design process ensures the balance between design time, precision, design quality, and construction cost.

