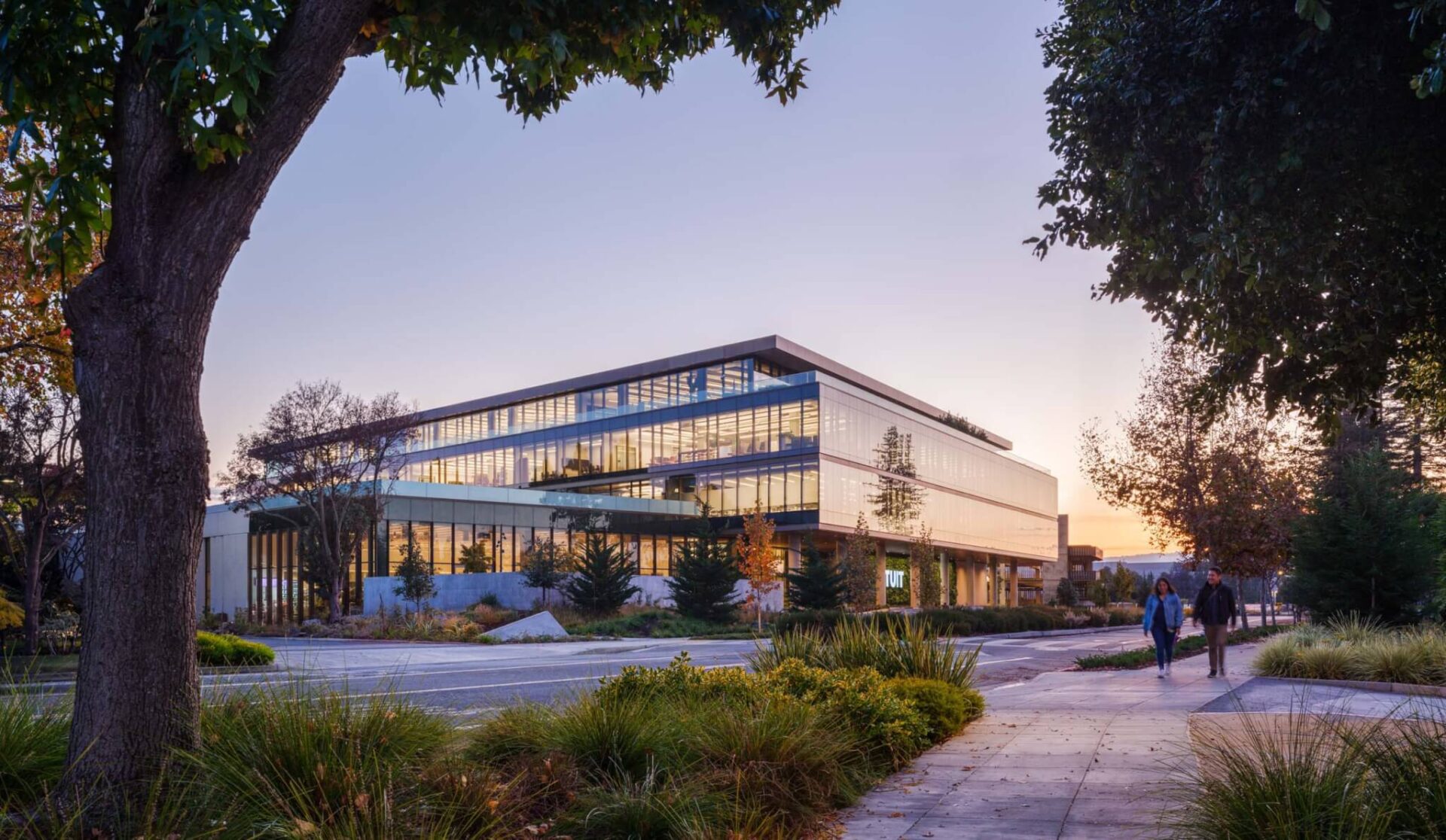, a 145-person office with locations in , , New York, and , is a thought leader when it comes to and sustainability. The bicoastal firm was , and in .
Microsoft, Google, Meta, Adobe, Amazon, Airbnb: These are just a few high-profile clients that have entrusted WRNS Studio to design new workspaces in recent years. Equally important to the ’s portfolio is its work in the public sector, with major projects for the University of California, Trust for Public Land, and the Chinatown Community Development Corporation in San Francisco. The firm also supports philanthropic initiatives through the WRNS Studio Foundation, which launched in 2021, offering Black architecture students need-based scholarships and mentoring.
“In all our projects, public or private, we’re deeply concerned with uncovering a unique narrative of each place,” said Kyle Elliott, one of WRNS Studio’s 11 principals. “Whether the project is for Trust for Public Land or a private corporation, we’re always thinking about the potential for contributing to the public realm.”
Whether WRNS Studio is tasked with renovating a glamorous New York City office buildings or reimagining a brownfield site, the goal is to create a sense of place in milieus where it might not yet exist. As Brian Milman, another WRNS Studio principal, said, “We’re always asking ourselves: How can we create a there there?”

Amazon Hank 2023
On Manhattan’s Fifth Avenue, WRNS Studio successfully Lord & Taylor’s 1914 flagship Italianate building into a multistory workspace for Amazon. As per tradition, the studio’s design process started with a deep dive into the site’s history. The designers studied how Lord & Taylor’s architect, Starrett & van Vleck, erected an 11-story structure between 38th and 39th streets on Fifth Avenue topped with a stunning rooftop terrace for department store employees to enjoy fresh air. WRNS Studio was brought on to convert the landmarked building into a light-filled workspace fit for 21st-century needs. “Our goal for the interior design was to always reveal a bit of the old building with the new,” said Stephen Kelley, a firm leader in the New York office.

Intuit Bayshore Building 2023
Mountain View, California, is part of the Bay Area known as the “middle landscape.” Much of the built environment was constructed to facilitate the flow of trucks, not people. WRNS Studio recently completed two new buildings for Intuit in Mountain View, partially transforming a corporate office park from the 1980s into an attractive, modern workspace over two phases, with Clive Wilkinson Architects collaborating on interior design. The first phase—a first building—was completed in 2016, followed by the second in 2023. The challenge was converting a landscape dominated by heavy industry into a people-focused environment. WRNS Studio’s response is a walkable campus and a new model for development in Silicon Valley.

Elco Yards 2017—
Redwood City is a town of 80,000 people equally distanced between San Francisco and San Jose. There, WRNS Studio is designing Elco Yards, a mixed-use project that will provide space for life sciences companies and much-needed housing, all in one. As with its work in Honolulu, WRNS Studio was tasked with transforming a brownfield (in this case a former car dealership) into a healthy community. Elco Yards boasts 501 residential units—27 percent of which are . “We wanted to create a variety of building styles so as to make the complex appear as though it manifested gradually over time,” Kelley said.

Ālia 2021—
In recent years, Honolulu’s skyline has been transformed by new development. Meanwhile, have claimed hundreds of lives, and people across the state have faced debilitating water shortages. To set a new benchmark for sustainable development, WRNS Studio is designing Ālia, a 39-story, 1-million-square-foot mixed-use residential complex set for completion in 2026. According to Adam Woltag, who leads WRNS Studio’s Honolulu office, the “facade design increases shading by 20 percent for interior units while creating a dynamic, beautiful composition on the exterior.” It also addresses Honolulu’s water shortages: “Ālia’s rainwater collection system will save roughly 9 million gallons of potable water each year,” Woltag continued.

